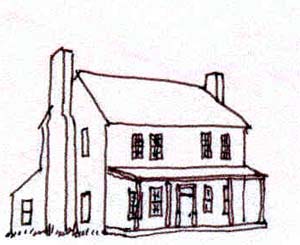Home > Old houses > Antebellum
Antebellum
The term "Ante-bellum" is used to refer to a period in American history that predates the Civil War. Specifically, it encompasses the period leading up to the start of the war in 1861 and extends through to the end of the war in 1865. During this time, many elegant and luxurious homes were built in the American South, often referred to as ante-bellum houses. These grand homes range from the neoclassical plantation style found in the Deep South to the elaborate Italianate style homes found throughout the Midwest.
The plantation style homes, which were most popular in the deep south, were modeled after European castles and were often very large, with many rooms and multiple stories. Plantation style homes typically had either a hipped or gable roof and were typically two stories with a one-story portico. The walls of the house were usually made of brick and the windows and doors were constructed of wood, but the most noticeable features of the homes were the large white columns that typically lined the front and side porches. The exterior of the homes also included many decorative elements such as quoins, eave brackets, and roofline pediments.
The interiors of the plantation style homes were often filled with beautiful, expensive furniture and artwork, while ornate carpets, wallpaper, and crystal chandeliers completed the luxurious look. Elaborate staircases snaked their way up to the second floor and many of the homes had large ballrooms that were used for entertaining. These lavish homes were built to last and were designed to withstand the harsh weather of the southern states.
The second type of ante-bellum home that was popular in the midwest was the Italianate style home. These homes were characterized by their asymmetrical designs, low-pitched roofs, and ornate window and door frames. They were typically two stories and were decorated with intricate metal railings, lace curtains, and porches. These homes were typically painted white and featured a U-shape design with the entrance at the center.
No matter the style, all ante-bellum homes were built with quality materials such as stone, brick, and wood. Many of the homes were also decorated with elaborate details such as stained glass windows, elaborate woodwork, and elaborate light fixtures. The homes were also built to last, with durability and craftsmanship at the forefront. These homes served as a reminder of the prosperity of the ante-bellum south and often serve as a window into the past.
Despite their grandeur and opulence, many ante-bellum homes have since changed hands many times and have become dilapidated. However, some have been restored to their former glory, allowing visitors to glimpse a bygone era. From regal plantation homes to the sumptuous Italianate structures, ante-bellum houses remain a significant part of American history. They serve as an important reminder of the past and provide insight into a time when the American south was still prosperous and growing.
The design of an antebellum house often began with an elaborate entrance. Large properties usually had two sets of stairs leading to a tall portico. This entrance was often heavily ornamented with detailed mouldings, friezes, and carvings. Although European influences can be seen in some of these designs, many of them were inspired by classic Greek and Roman architecture. The doorposts and columns of the portico were often made of Ionic, Doric, or Corinthian styles in an effort to create a striking effect. The materials used for these columns and posts would typically be wood, stone, marble, or plaster.
In addition to the portico, the main façade of the house could feature a number of architectural elements. These would often include detailed mouldings and trims, as well as decorative brass or iron features, such as knockers and railings. The windows were usually framed with arch-shaped hoods or cloth awnings. To further elevate the design of the façade, there were often two-story Corinthian columns that flanked the entrance.
Inside, the grandeur of the house was even more striking. High ceilings, intricate mouldings, and elaborate carvings were all commonplace. The rooms were often separated by wainscoting and paneling featuring intricate designs, such as quatrefoil and cinquefoil. Plaster ornamentation was also common, with rosettes, medallions, and garlands adorning the walls. And the floors of antebellum houses typically featured parquet patterning or inlaid marble, creating stunning visual effects.
Fireplaces were another major feature of the antebellum house. Designed with a heavy emphasis on detailing, fireplaces could include ornamentation such as marble pilasters, marble mantels, and elaborate iron fixtures. These fireplaces were often designed as focal points, and flanked by bookcases or other wooden furniture. The use of plaster finishing also gave a greater sense of depth to other features, such as door arches and ceiling medallions.
Wallpaper was another popular decorative accent of the antebellum home. With designs that ranged from damasks to toile, these wallpapers adorned walls and ceilings and helped to create a unique sense of elegance. Chandeliers and gas-lighting fixtures were also common in the interior of antebellum houses. Featuring elegant curves and ornate details, they were often made out of brass, copper, or wrought iron.
Overall, the design of antebellum houses is not just a characteristic of the early 19th century, but an artistic style that still has influence today. From the intricate ornamentation to the luxurious materials, the detail of antebellum architecture is timeless. From the start of its development up to its current popularity, the design of antebellum houses is truly a remarkable form of art.










