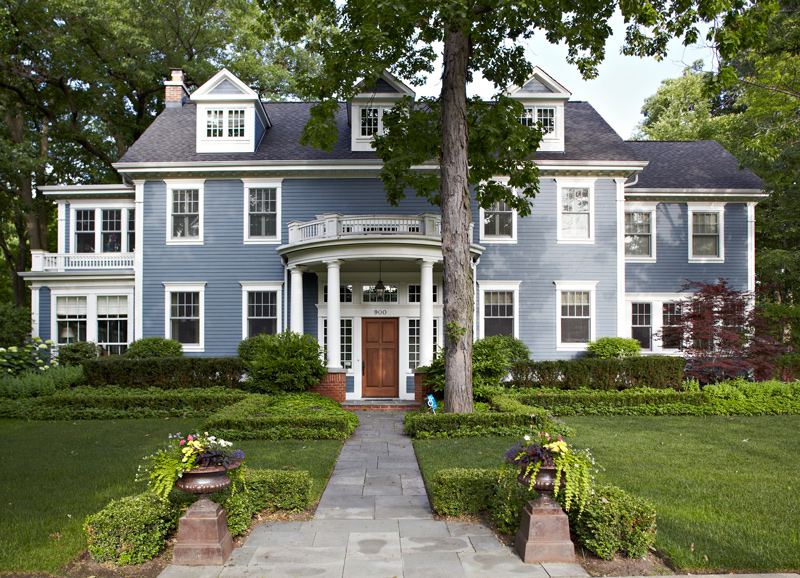Home > Old houses > Georgian
Georgian
The varied architecture of Georgia is a result of its often turbulent history and diverse cultural influences. Georgia’s distinct vernacular styles of housing have been shaped by its landscape and climate, the availability of natural materials, and regional differences in craftsmanship and decorative art. Most Georgian houses are simple, single-story dwellings but some can be more complicated and appear to stand out from the rest.
Traditional Georgian houses are made of local materials such as cobblestones, brick, and wood. Cobblestones were often used for the exterior walls and, more commonly, for the flooring of houses, as cobblestones provided better protection against the cold, damp climate. Even in modern houses, both cobblestones and brick remain popular. The exterior walls of traditional Georgian houses are often rendered with white plaster and the roofs are covered in blankets of straw, as well as tiles and sometimes lose cut stones
The interiors of traditional Georgian houses are usually modest in size with just one or two rooms, including a kitchen and living room. The rooms are usually separated by simple archways and connected by short hallways. A fireplace, typically made of cobble stone, is usually prominent in Georgian houses and is the source of the home's main heat source. In addition to the fireplace, many households also include built-in benches, shelves, cupboards, and other utility furniture.
One of the most distinctive elements of Georgian houses is the décor. Homes from different regions of Georgia are often decorated using bright colors, folk art, and traditional motifs such as flowers, stars, and crosses. Decorative paintwork and carvings often adorn the walls and furniture. Tapestries, many of which are woven by local artisans, are also an integral part of Georgian house décor. Georgian culture is also reflected in the way people design and decorate their houses. Many homes feature large courtyards with large trees and benches that provide communal spaces for socializing as well as private sanctuary for reflection and relaxation. Even in more modern homes, courtyards remain a feature of Georgian houses, where friends and family can gather, chat, and enjoy a cup of tea in a peaceful setting.
Despite the traditional design of Georgian houses, modern amenities have been added as well. Electricity, central heating, and running hot and cold water are all relatively common these days. Furthermore, many Georgian houses are now fitted with modern plumbing and drainage systems, as well as modern kitchens and appliances.
The traditional Georgian house is a unique embodiment of both traditional and modern architectural styles. It is a fusion of the old and the new, rural and urban elements. Its traditional charm and colorful décor make it a great attraction for tourists, whilst also providing Georgian people with a sense of connectedness to their roots and history
The design features of Georgian houses in England are distinct from those of other countries. Georgian houses are characterised by their symmetrical façade, balanced proportions, and a harmonious use of light and shade on the facade. The form and massing of the building, and interior features, all contribute to a sense of order and grandeur, much prized by their 18th-century creators.
The typical Georgian house follows a plan which arranges the rooms of the house around a circulation corridor, or staircase. This circulation artery allows the visitor to progress towards the principal rooms of the house, such as the reception rooms and bedrooms, sometimes reached via a grand central staircase. Depending on the requirements of the individual homeowner, additional features such as courtyards could be incorporated into the overall design of the house.
The traditional exterior of a Georgian house was designed with brickwork, stucco, and stone. Paint was occasionally used as a decorative element of the façade, and a six-over-six arrangement of the sash windows was typical. The building was usually two or three storeys in height, with the entrance facing the street, and often a walled garden at the rear. Roofs were typically hipped or sloping with glazed dormer windows, and were sometimes topped with a lantern or cupola.
The interior of a traditional Georgian house was designed to accommodate the large entourage of servants and other staff necessary for a wealthy household. A number of smaller rooms with shared work spaces and generous storage were grouped around the main reception rooms – the drawing room, dining room, and library. The walls were panelled and decorated with wallpaper and fabrics. Plasterwork ceiling roses and cornices, and marble fireplaces, added to the overall grandeur of the decoration scheme.
The best examples of Georgian style architecture are still to be found in the squares and terraces of London and other large cities, while many examples can still be found in the regions of England. The refinement, sophistication, and restraint of Georgian architecture still exerts a powerful influence on contemporary design. As a symbol of an era when art achieved a perfect balance between beauty and utility, the Georgian house continues to be admired and appreciated..










