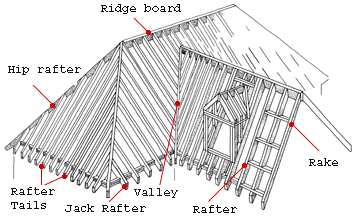Home > House structure > Roof framing
Roof Framing
Roof framing is an essential component of house construction that provides structural support and stability to the roof. It involves the assembly of various elements to create a framework that can withstand the weight of the roof covering, as well as external forces such as wind and snow loads. Roof framing is typically done using wood or metal materials, and the design and construction process may vary based on factors such as the roof shape, architectural style, and local building codes.
The primary elements involved in roof framing are:
I. Rafters: Rafters are sloping beams that form the main framework of the roof. They span from the ridge board or ridge beam at the top of the roof to the eaves or the top plates of the exterior walls. Rafters provide the main support for the roof and dictate the shape and pitch of the roof.
II. Ridge Board or Ridge Beam: The ridge board or ridge beam is a horizontal member that runs along the top of the roof and connects the upper ends of the rafters. It provides stability to the roof structure and helps distribute the weight evenly.
III. Ceiling Joists: Ceiling joists are horizontal members that run parallel to the rafters and are positioned at the lower end of the roof slope. They provide support for the ceiling and help tie the walls together, contributing to the overall stability of the structure.
IV. Collar Ties or Collar Beams: Collar ties or collar beams are horizontal members that connect opposing rafters near the ridge. They help prevent the roof from spreading apart under load, adding strength and rigidity to the roof structure.
V. Trusses: Trusses are pre-fabricated structural frameworks that consist of multiple interconnected members, including rafters, braces, and webs. They are designed to efficiently distribute loads across a large span, offering enhanced strength and stability to the roof.
The roof framing process involves precise measurements, cutting, and joining of the framing members to create a sturdy and well-balanced structure. It is important to follow local building codes and regulations to ensure structural integrity and safety.
Benefits of proper roof framing:
I. Structural Integrity: A well-designed and properly constructed roof framing system ensures the overall stability and durability of the house, protecting it from structural issues and damage caused by external forces.
II. Roof Shape and Aesthetics: Roof framing allows for the creation of various roof shapes and designs, allowing homeowners to achieve their desired architectural style and aesthetics.
III. Load Distribution: The framing system effectively distributes the weight of the roof and any additional loads, such as snow or wind, to the supporting walls and foundation, preventing excessive stress on any particular area.
IV. Flexibility in Roofing Materials: Proper roof framing accommodates different types of roofing materials, including asphalt shingles, metal roofing, clay tiles, or slate, giving homeowners the freedom to choose their preferred roofing option.
V. Ventilation and Insulation: Roof framing provides space for proper ventilation and insulation installation, promoting energy efficiency, moisture control, and a comfortable living environment.
It is recommended to consult with a professional architect, engineer, or experienced contractor to design and construct the roof framing system to ensure it meets structural requirements and local building codes.










