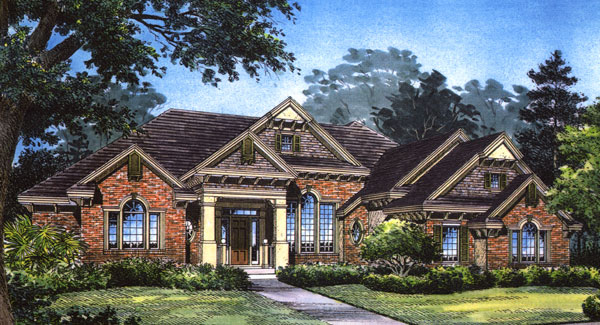| Search House Plans | ||||
| By Sq.Ft. to |  |
|||
| By Plans #THD - |  |
|||
| Modify Image Results |  |
|||


Mediterranean house plans, as the name implies, reflect the style of homes found in the Mediterranean region, they are usually single-story rectangular buildings with large outdoor courtyards in the center of the home. Mediterranean house plans often feature stucco exteriors, terracotta roof tiles, archways, courtyards, and outdoor living areas. These homes usually feature open floor plans and make good use of natural, light, and air ventilation. Common interior features include grand fireplaces, stone and tile floors, and earth tones throughout. Mediterranean-style homes often feature gable roofs with a low-pitched slope and arched windows. Color schemes typically include warm, earthy hues and a blend of deep reds, ochres, blues, and terracottas.
Mediterranean house plans are characterized by their open floor plans and soaring high ceilings, creating a spacious and airy ambiance within the living spaces. They frequently have large outdoor spaces for entertaining and often incorporate a swimming pool in the design for enjoyable outdoor living. Our Mediterranean home plans are based on collections of islands and places with relaxing and sun-drenched settings that are surrounded by the turquoise waters of the Mediterranean Sea or the deep blues of the Atlantic.
Although the Mediterranean style is most closely associated with the sunny and traditional architecture of Spain, France and the Italian Riviera, its roots go much deeper exploring the broader region of North Africa and the Mid East. Mediterranean architecture took foothold in southern Europe due to its climatic encouragement of outdoor living where courtyards and outdoor spaces were part of its lively, airy and colorful style and its use of bright, cheerful colors to keep out shadows and lift spirit. Mediterranean house plans can conjure up images of beautiful Mediterranean estates or of vacation villas found along the coasts of southern Italy, Greece, and Spain. These plans feature open floor plans with large windows and doors that open up to outdoor living space and patios. Interiors typically feature high ceilings and spacious rooms with archways and columns and outdoor living spaces may include an outdoor kitchen.Many Mediterranean homes feature a single story design but you can also find two-story home plans in this architectural style.
Today's Mediterranean or Mediterranean Revival homes feature extensive outdoor living, patios, verandas, loggias, windows and doors enhance the breezy, open floor plans. Courtyards and patios create sheltered outdoor areas for entertaining. Interior spaces are usually open and airy, with high ceilings and wrought iron, terracotta or tiled flooring, and is usually enhanced by arched entries, colonnades, columns and barrel vaults.
Additional Mediterranean Home Features: Wrought-iron decor is popular for window bars, fence work and smaller details; Fountains, pergolas, detailed masonry and outdoor fireplaces; Terraces and winding pathways designed for leisurely strolls; Swimmingpools; Tiled roofs, arched entrances and windows; Bright color schemes; Stucco siding; Italian marble, travertine and limestone are popular materials indoors.
Although common to the Sunbelt states, versions of our Mediterranean house plans can be found in all areas of the country due to an increasing interest in the open floor plans and comfort of these homes. Mediterranean house plans typically feature stucco exteriors with low-pitched tile roofs, arches, and ornamental window grilles, making the style an ideal choice for warm climates. Though the exterior may evoke memories of coastal resort towns like Montecito and Santa Barbara, many of our Mediterranean house plans works well in any setting, from suburban neighborhoods to rural acreage.
The interior of a Mediterranean house plan mirrors the exterior, with an open and airy floor plan that includes a great room, dining area and kitchen. A layout with plenty of windows along the walls maximizes natural light. In our Mediterranean house plans, you can also find luxury features like master suite walk-in closets, outdoor living areas, and grand entryways with intricate detailing.
We take great pride in this fantastic selection. Why buy plans from us?










