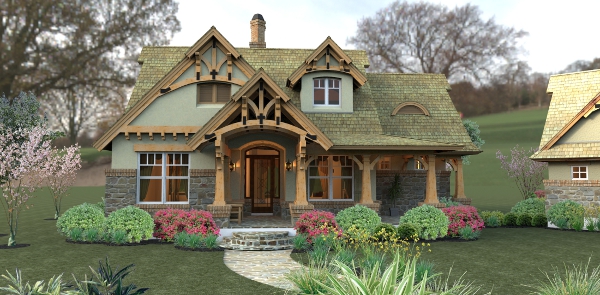| Search House Plans | ||||
| By Sq.Ft. to |  |
|||
| By Plans #THD - |  |
|||
| Modify Image Results |  |
|||


These plans typically feature large open porches with columns, deep eaves, low-pitched roofs, and wide windows that create a cozy, welcoming atmosphere. Other features of southern house plans may include exterior shutters, French doors, wrap-around porches, tall ceilings, brick floors, and ornate wood trim. Inside, broad hallways, multiple fireplaces, formal dining rooms, and large gourmet kitchens are common.
Some common features of Southern house plans are a central foyer, formal living and dining rooms, an open layout, wrap-around porches, large windows, gable roofs and columns. Interiors typically feature detailed, traditional molding and wainscoting, fireplaces and other built-ins. Exteriors often feature wood elements, stone details, shutters and rocking chairs on the porch. Southern style homes typically have a symmetrical or balanced floor plan. Some traditional Southern house plans feature a symmetrical, rectangular shape with a large central door, a front porch with columns, and shuttered windows. Other plans take a more modern approach, incorporating open floor plans, outdoor living spaces, and innovative details. Common features in Southern home plans include spacious front and rear porches, tall ceilings, large kitchen and family rooms, and mudrooms. Some may also feature guest suites, sunrooms, and master suites with walk-in closets.
Common features are an expansive and open floor plan, large windows for natural sunlight, and a formal dining area. Many traditional southern living house plans include a wraparound porch for entertaining and relaxing with a view. Additionally, vaulted and tray ceilings, classic woodworking, and painted or brick fireplaces are commonly featured in traditional southern living house plans.The exterior walls are usually made of brick, stone, or wood, with accents of shingle, stucco, or metal siding typically found. They tend to feature large windows, balconies, and wrap-around porches, as well as a variety of roof lines and materials. Interiors often feature large, airy rooms, fireplaces, and high ceilings. The master bedroom may be a luxurious suite featuring private balconies, a whirlpool tub, and a view of the surrounding landscape.
Additionally, larger porches with decorative columns, wide eaves, and a low-pitched roof are features found across Southern living house plans. These features often includes surrounding a fireplace or adjacent brick hearth while emphasizing the impact of the outdoors. The color palette for a southern living home often includes earth tones like warm creams, browns, and blues that will ensure a lived-in look.
See our magnificent compilation of Southern house plans. Why buy plans from us?










