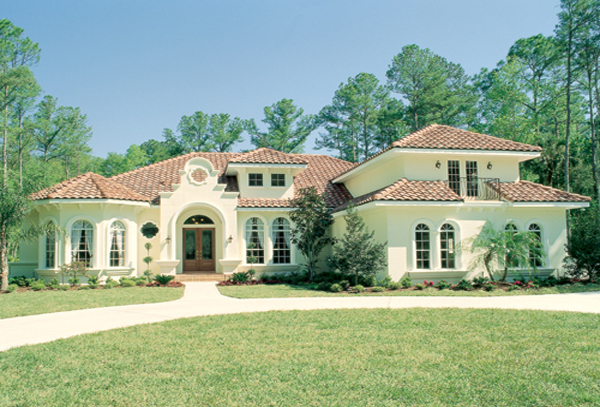| Search House Plans | ||||
| By Sq.Ft. to |  |
|||
| By Plans #THD - |  |
|||
| Modify Image Results |  |
|||


Spanish house plans are houses designed with features derived from Spanish style homes, such as: exposed wooden beams, tiled roof, arched entries, small courtyard, stucco walls, geometric tile flooring and wrought iron details. These features lend the house a Mediterranean feel and are typically combined with bright colors and simple furnishings. Depending on the house's architecture, windows may be placed with deep reveals, casement and may include shutters for a charming touch. The open-concept floor plan is common in Spanish house plans, which typically emphasize common spaces with high ceilings, creating the feeling of grandeur. These homes usually feature stucco exterior walls, red clay tile roofs, arched windows and doorways, courtyards, and open spacious floor plans. Common elements of Spanish house plans also include interior features such as decorative wrought-iron grillwork, high ceilings, tile and stone floors, and cozy nooks. Patios, balconies, and outdoor living spaces are often endowed with lush gardens, outdoor kitchens, and refreshing water features.
Spanish house plans exhibit distinctive characteristics that include stucco exteriors adorned with intricate wood trim and tile roofs, embodying the classic charm of Spanish architecture. These plans are often characterized by the abundant use of arches, evident in spacious porches, as well as windows and doorways, enhancing the overall elegance and allure of the design. The central courtyard, which is typical in Spanish-style homes, often features an outdoor fountain and lush landscaping. Other features include balconies, wood balconies, and tile floors. Interiors usually are open-air with beamed ceilings and colorful tile work. Kitchens may have a skylight and walls of warm terra cotta.
This treatment is often extended to the interior of Spanish house plans as well, where a number of different features may be included, such as inlaid tile floors, decorative stonework walls, ornamental fireplaces and beamed ceilings. Although the details vary depending on the particular style of Spanish home plans, other features often include wrought-iron accents, grand entryways, covered outdoor patios and stone archways. Dark wooden doors often feature prominently in Spanish home plans, and they can be outfitted with intricate iron hinges or topped with a dramatic archway as well. Spanish home plans also often feature large arched windows and rounded doorways.
In terms of design elements and style, Spanish home plans incorporate the use of terra-cotta roof tiles and whitewashed stucco walls. They also often feature traditional and classic Mediterranean elements, such as courtyards, towers, red-clay tile accents, wrought-iron details and stained glass. These features, combined with shaded outdoor patios, plenty of windows to let in natural light and outdoor fireplaces, help create the inviting, warm atmosphere that is characteristic of Spanish home plans.
Characterized by red tile roofs and an entry courtyard, the plans usually feature thick walls to keep out the summer sun and are mostly one story to take advantage of outdoor living. They typically feature bright, airy interiors, open floor plans, and Spanish-influenced design elements such as wrought iron details, arches, columns, decorative tiles, courtyards, and covered porches. Common features include open kitchens, Mediterranean-style courtyards, and outdoor fireplaces. Popular exterior styles include Mission, Spanish Colonial, and Hacienda.
Look for Southwestern designs and Mediterranean blueprints. Why buy plans from us?










