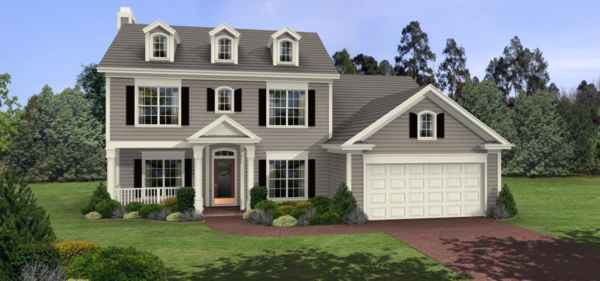| Search House Plans | ||||
| By Sq.Ft. to |  |
|||
| By Plans #THD - |  |
|||
| Modify Image Results |  |
|||


Accessible house plans are designed to accommodate people in wheelchairs or have limited mobility and are sometimes referred to as handicapped accessible house plans or wheelchair accessible house plans. These types of house plans provide features such as wider doorways, no-threshold entries, single-story floor plans, and lever-style door handles. Additional features may include mid-level appliances, reinforcements in walls for installing grab-bars, and extra space near showers and toilets. Accessible house plans are designed to create more convenient, comfortable, and safe living environments for people with disabilities.These home plans are designed to meet the needs of those with physical disabilities, and they generally feature wider hallways, single floor living, and larger entry/exit doors. Some may also include features such as elevators, ramps and open floor plans. These plans are available with a variety of styles and features to meet the specific needs of the disabled.
Accessible house plans generally have wider hallways and doors, roomier bathrooms and may include ramps. There are also many ways to make other style house plans accessible like widening doorways, changing a conventional tub or shower to a roll-in shower, or lowering kitchen counters and work areas to accommodate a wheelchair.There are also many ways to make other style house plans accessible like widening doorways, changing a conventional tub or shower to a roll-in shower, or lowering kitchen counters and work areas to accommodate a wheelchair. These are structural changes, but incorporating ramps to allow access is another way to make a house accessible to those with disabilities. Adding grab bars near showers and commodes, and incorporating lever-style doorknobs and handles throughout the house are also helpful to those with limited mobility and can make the home more user-friendly.
Accessible house plans are a great way for individuals with physical disabilities, elderly people, and other people with unique needs to have a home that fits their specific requirements. These designs typically feature key accessibility components, such as wide hallways, widened doorways, and easily maneuverable furniture, to make it easier for people with limited mobility to navigate their home. Accessible house plans often come with features that are designed to make life easier for individuals with physical disabilities and other special needs. These features may include handrails throughout the house, step-free entrances, or pocket doors that are easily opened without requiring a lot of strength or energy.
In order to make life easier for those with physical disabilities, these accessible house plans also often feature plenty of open space. Floor plans are usually designed to maximize space utilization, which can help to minimize the need for maneuvering in tight spaces. Large windows and overhead lighting can let in natural light and open up the interior of the home, making it easier to get around. Other features that are commonly included in accessible house plans are single-level floor plans, low-maintenance exteriors, and kitchen islands that can be moved or turned. When it comes to style, accessible house plans are no different than any other house plan. While they often provide plenty of open space, they also give their owners the ability to customize the home to suit their own needs. Colors, décor, and even furniture can be changed in order to best fit the homeowner’s lifestyle and preferences.
Using an accessible house plan is a great way to ensure that everyone in the family is comfortable and can access their home with ease. Whether designing a house for an elderly relative or a family member with a physical disability, an accessible house plan could be the perfect solution for making sure that the home meets the needs of everyone in the household.
Accessible house plans are typically one story or ranch floor plans. Why buy plans from us?










