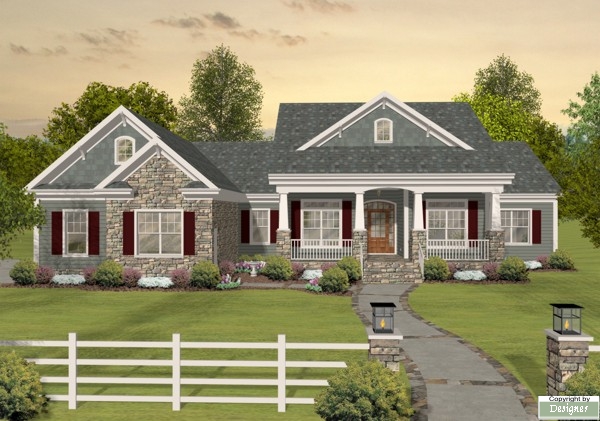| Search House Plans | ||||
| By Sq.Ft. to |  |
|||
| By Plans #THD - |  |
|||
| Modify Image Results |  |
|||


Whether it's a small bungalow or a one-story ranch with an optional bonus space you're looking for, we offer a wide selection of affordable and budget conscious house plans. From the traditional to the modern and beyond, these plans feature one-level living with the convenience and comfort homeowners crave. Whether space and accessibility are considerations or lifetime value and energy efficiency are more important, our one-story collection includes options to suit any lifestyle. Plus, the addition of an optional bonus space or coach house can add even more value and functionality.
Affordable house plans enable homeowners to build a quality house without having to break the bank. The plans take into account affordable materials, simple designs, and creative solutions that maximize the use of available space. They can be adapted to suit any budget, from basic starter homes to high-end luxury homes. Affordable house plans typically feature open floor plans, where the kitchen, living room, and dining area are all connected, allowing for easy movement and more natural light. The designs also often include large windows to further maximize natural lighting, as well as energy-saving and eco-friendly features like tankless water heaters. Smaller structures such as cabins, bungalows, duplexes, and four-plexes tend to be more affordable and/or easier to build than single-family homes. This is because multiple units can use the same foundation, roof, and walls, thus reducing construction costs. Smaller homes also require fewer materials, and require less complex designs due to their limited space.
For those who want to build their own home, a house plan can be a great starting point. Many online websites offer house plans for free or at low cost, and homeowners can customize the plans to fit their exact needs and budget. If working with a designer, look for one that specializes in affordable house plans, as they can provide creative solutions and help source materials inexpensively. Creating an affordable home plan is not an easy task, but with careful planning and research, a quality and budget-friendly house can be achieved. Affordable house plans provide those with limited means the opportunity to build a home that is custom designed to meet their individual needs.
From small starter homes and sprawling Ranch-style houses to luxury Manor homes, there's something for everyone. Modern and traditional touches can be found on homes from both local and national builders. People may choose from a variety of architectural styles, layout sizes, special features, and convenience options. There are also green or eco-friendly design plans that come in a variety of sizes to meet the needs of any family. Homebuyers can prioritize which features are important to them. Popular additions such as fancy kitchens and luxury bathrooms, soaring ceilings, large windows, wraparound porches, multiple decks and balconies, designer interiors and more can be included in affordable house plans.
Most of our affordable plans range between 1,500 to 2,500 square feet and are ENERGY STAR® approved so you can enjoy years of savings with our green and energy efficient details. Our plans range from basic, efficient designs to more extravagant plans with luxurious amenities. Our plans can be adapted to fit almost any home site and budget. Each plan includes detailed blueprints, materials lists, and even an interactive 3D model to help visualize your home!
why buy plan from us?










