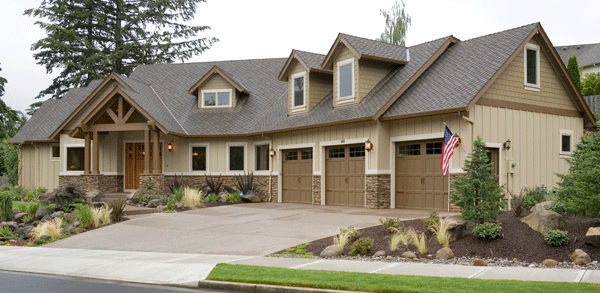| Search House Plans | ||||
| By Sq.Ft. to |  |
|||
| By Plans #THD - |  |
|||
| Modify Image Results |  |
|||


Bonus rooms are one of the most sought after features in a home. They are space-saving solutions perfect for areas like an extra bedroom, home office, playroom, media room or guest room. Bonus rooms are my favorite type of room since they are so versatile and can be deeply personalized. Depending on the space and the homeowner's needs, bonus rooms can include anything from an extra bedroom to a home gym, office, or even a craft room. With a bonus room, the possibilities are truly endless. It can also serve many different purposes, such as a home office, family room, game room, home gym, craft room, or even a private retreat. Additionally, many bonus rooms can be divided into separate areas so that different family members or guests can have their own private area away from each other. This type of room can also help increase the value of your home and give you more options when it is time to sell.
Bonus rooms are often over a garage since they can be easily and inexpensively designed into the trusses, but really can be anywhere on any floor of the house as long as there is not a practical issue such as they are built on a slab. Furthermore, these rooms are not limited to one type of space—they can be used for any type of purpose, from a home office to a study or a playroom.They can serve a variety of needs such as a playroom, nanny suite, exercise room, home office, guest room, or den. Many people also use them to store items that would normally take up space in other rooms.They are extra rooms that can serve various functions, such as a office, media room, playroom, etc.
It can be used for a variety of different purposes to fit the needs of the homeowner. It can also be used as a storage space or even a rental unit if desired.Depending on the size of the space, some of these may be possible. For example, if it's a large space, adding a bedroom may be a great option. Alternatively, it can be used for storage, a small library or simply a comfortable space for relaxing and reading.
Use LED lighting, if possible, and check that doors and windows are properly sealed and correctly insulated. Consider a renewable energy technology such as solar panels or a small wind turbine. Think about installing energy-efficient air conditioning or ventilation in the bonus room and consider using sustainable building materials. Additionally, choose energy-efficient lighting fixtures and install ENERGY STAR®-rated appliances in the bonus room. If possible, consider adding natural ventilation, such as operable windows and louvered doors, or a combination of mechanical ventilation with an energy recovery ventilator. You may also want to consider adding an energy efficient heating and cooling system like a heat pump to ensure the room is comfortable year-round. Finally, consider using energy-efficient window treatments and energy-efficient lighting, both of which can help reduce energy costs.
Our plans for houses with bonus rooms are top-of-the-line designs created by experienced architects and builders. All of our plans have been carefully reviewed for accuracy, functionality, and safety, and offer the best possible value for your money. Furthermore, all of our plans can be tailored to your specific needs and budget. You can rest assured that you're getting a well-designed and safe project.Why buy plans from us?










