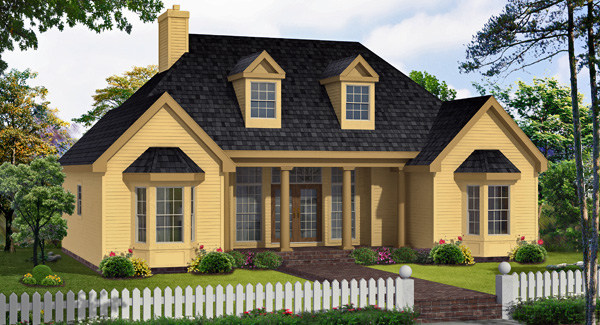| Search House Plans | ||||
| By Sq.Ft. to |  |
|||
| By Plans #THD - |  |
|||
| Modify Image Results |  |
|||


Home plans with daylight basements feature windows at the wall and may allow for a variety of layouts. Some walkout basement house plans have decks, patios, and porches that are open and extend living space to the backyard. Others have generous window placement throughout the full walkout basement for a desired light filled living area.
Daylight basement house plans offer many advantages and provide an opportunity for homeowners to maximize living space and increase the overall square footage of the home without increasing the footprint of the structure. These houses plans are well suited to large lots and sloped lots with hills and often have areas consisting of rec rooms, extra bedrooms, wet bars, and storage areas that walk out from the main level. Some people consider walk-out basements as a way to gain additional square footage without paying for a traditional full basement with concrete walls.
Most daylight basement or walk out basement house plans provide access to the rear or side yard from their basement level, while other plans provide access from the main floor of the home. Depending on where the home is located and the corresponding lot size, a daylight basement or walk out basement plan can provide homeowners with an ideal solution for a slope lot.
Depending on the terrain, many daylight basement or walk out basement plans can also include an outdoor patio or living space. With careful planning and design, a lower level patio, deck, or outdoor living space can provide homeowners with a nice outdoor retreat for entertaining. Daylight basement plans allow for windows that provide a tremendous amount of natural light to the basement. Traditional plans do not allow windows in the basement and will normally be served by at least one door to the outside. Walk out basement house plans usually come in two types. One type has a grade opening at the rear of the basement main wall in which stairs will be utilized to travel up or down to grade. And the other type has the basement walk-out located on one side of the house, usually front to back, and will include a stair case leading to the lower level. Daylight basements and walk out basement house plans give a home a unique design element. Most floor plans can be customized to incorporate a walk out basement or daylight basement to meet individual needs.
Many of the floor plans in this collection of daylight basement house plans offer the daylight or walk out basement as an option and may provide the perfect opportunity for you to create a unique customized space. The daylight basement house plans in this collection feature a variety of interior and exterior design elements including covered porches, a variety of window and door options, deluxe master suites, open floor plans, vaulted ceilings, and more. Additionally, many of these plans feature amenities such as a game room, wet bar, library, guest quarters, and more.
No matter what your needs or preferences may be, this collection of daylight basement house plans has something for everyone. Whether you're searching for a home that offers plenty of space to entertain family and friends or you're simply seeking a home that fits your unique lifestyle, you'll find it here. The house plan needs to be adjusted so that the living area and the first floor will be above the finished grade and to indicate window depths on the lower level.
The house plan will need to be specially designed to maximize the potential of a daylight or walk out basement. Special care must be taken to ensure proper drainage and to avoid potential problems due to overwatering or flooding. The grade may also need to be adjusted in order to create a retaining wall, to accommodate any banked slopes, and to take into consideration the height of the coping (the surface of the walkout). Careful consideration must also be taken to ensure that the living area and windows on the first floor do not extend below the finished grade. Additionally, if the house plan does not indicate the window depths on the lower level, these will need to be established.
why buy plan from us?










