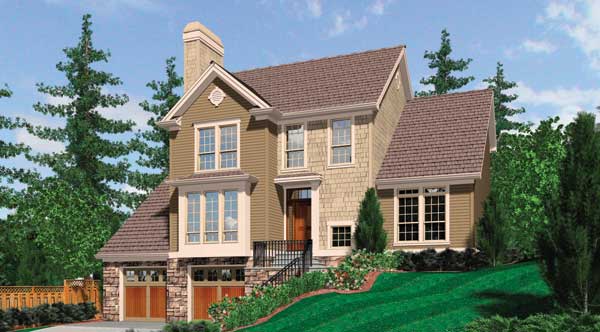| Search House Plans | ||||
| By Sq.Ft. to |  |
|||
| By Plans #THD - |  |
|||
| Modify Image Results |  |
|||


Drive under house plans always have their garage at a lower level than the main living area of the home and this allows the garage to be safely tucked away beneath the home, helping to give the home more curb appeal and providing the owners with both security and privacy. It also makes the home easier to heat and cool since there are fewer windows and more insulation at the lower level. This is done to maximize space by creating a basement level below the main floor of the house. The garage can be accessed through an interior door leading from the house, or through an exterior door connected to a driveway that leads from the road. This type of design is especially useful for homes built on sloped or hilly terrain as it takes advantage of the natural contour of the land.
For starters, an under house garage plan can provide extra parking on steep drives or narrow lots where a garage at the front of the house is not possible. It can also offer an opportunity to save money since the foundation of this type of plan can be a simple slab and it does not require the costly excavation for a basement. Under house garage plans range in style from the small one-car to a larger two-car option. This type of plan is also common in the mountain regions of the United States where a sloping terrain presents a challenge for extra parking. In certain cases, these drives may actually enter from the front of the house while others can access driveways from the side or even the rear. Under house plans have a low profile and may be used to spruce up curb appeal. The lack of visual interruption on the front or back of the house is a plus for keeping the clean look of the entire structure. Exterior colors and materials can help unify the look of the home and the garage into one unit.
Any homeowner looking for a little extra parking space or working with a rugged landscape should investigate the under house garage plan. At Monster House Plans, you can find the garage plan you have been dreaming of. Choose from a variety of sizes and styles to find the perfect garage for your home.
Drive under or garage under house plans are suited to uphill steep lots, side to side steeply sloping lots, or lowland or wetland lots where the living area must be elevated to a higher level. In some cases, a combination of a crawl space foundation and stem wall works best.Under house plans provide a great opportunity to maximize usable living space while taking full advantage of natural areas and views. Plans can be both creative and functional. Under garage and house plans often provide outdoor living amenities, such as outdoor kitchens and terraces, which allow homeowners to enjoy the natural environment from the comfort and convenience of their own home. The plans can also provide additional garage space when required. Under house plans may also help to reduce future home maintenance costs. By placing the living area higher up, it can be better protected from potential flooding or water damage caused by heavy rain or other weather events. This also helps to preserve the foundations and walls of the home, allowing for improved energy efficiency over time.
Under house plans can also be more efficient for building and designing a home that takes full advantage of the hillside or lot topography. By combining a crawl space with a stem wall foundation, the construction is made much simpler and efficient. This helps to reduce costs, leading to potential savings.
As such you will find our drive under or garage under house plans in several very diverse floor plan types, ranging from low country home plans to rugged mountainside or hillside house plans. These plans will generally feature a garage that is located directly below the main living area of the house or in a separate area beneath the house.
Whether you’re looking for a single car garage or a three car garage home plan, our under or garage under house plans will allow you to build a beautiful and practical new home with all the space you need. We also offer plans for homes with RV garages or detached garages, which are perfect for those who need room to store recreational vehicles, boats, or other large items. Many of our plans also include photo galleries and detailed descriptions to help you visualize how each plan will look and feel once built.
When you choose a garage under house plan, you can enjoy the added convenience of having your car stored away right at home. Plus, this type of plan may also offer extra storage space or another living area, which can help to make the most of your home’s living space.
For more information or to find the perfect garage under house plan for your next home, please contact us today.










