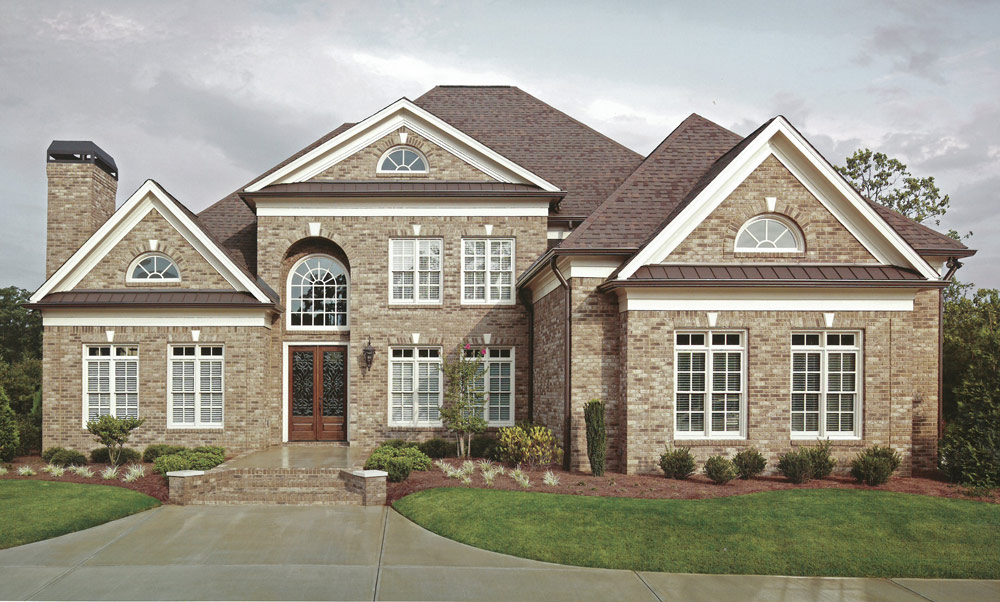| Search House Plans | ||||
| By Sq.Ft. to |  |
|||
| By Plans #THD - |  |
|||
| Modify Image Results |  |
|||


In-law Suite home designs are plans that are usually larger homes with specific rooms or apartments designed for accommodating parents, extended family or hired household staff. Home plans with full in-law apartments might have a separate entrance from the main entrance and could be entirely self-sufficient having a smaller but complete kitchen and utility/laundry room. Other plans might just include as little as a privately located first floor bedroom and bath designed to accommodate parents, family or help, or even a free standing "granny flat". These plans come in all sizes and types and many styles, so if you want to narrow your search, use our detailed "Find a Plan". If you are looking to keep your family close but offer privacy and comfort, take a look through our collection of in-law suite house plans. Why buy plans from us?










