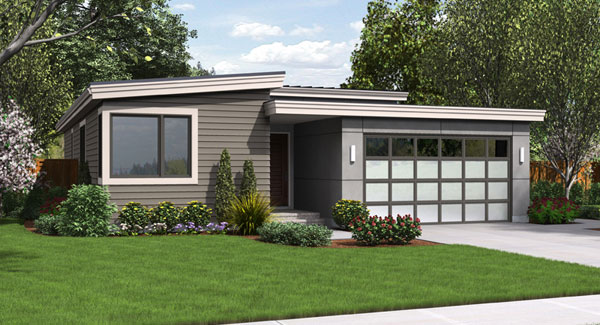| Search House Plans | ||||
| By Sq.Ft. to |  |
|||
| By Plans #THD - |  |
|||
| Modify Image Results |  |
|||


You have found the finest collection of small house plans anywhere! Small house plans are defined on this website as floor plans under 2,000 square feet of living area. Small house plans are sometimes simple house plans intended to be economical to build with less square footage to cool and heat for lower maintenance costs. Although many small home plans are often plain and cramped, this website includes hundreds of small house plans that are absolutely charming, well planned, well zoned and a joy to live in. These small house plans may be smaller in size but are designed with floor plans that use every square inch creatively and feel much larger than they really are. Most of these small home plans have been built and many include photographs of the built home. Our small house plans come in every floor plan type and exterior style including affordable simple house plans and ornate cottage house plans. Some of these include ranch, two-story, modern, country, traditional and craftsman house plans to only name a few of the many different floor plans available. This is without a doubt the best collection of small house plans on the web. More about small house plans and simple house plans.










