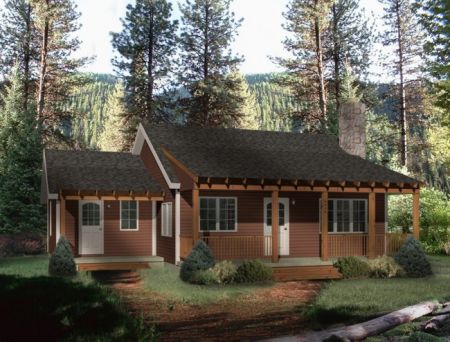| Search House Plans | ||||
| By Sq.Ft. to |  |
|||
| By Plans #THD - |  |
|||
| Modify Image Results |  |
|||


Country house plans are designed to evoke the spirit and feeling of rural American living. Generally inspired by traditional and rustic American architecture, these house plans often feature natural materials like wood, stone, and brick siding, and may include covered porches, shuttered windows, and steeply pitched roofs. The interior layout may sometimes include vaulted ceilings, exposed beams, and cozy, functional rooms like home libraries, hobby rooms, and sunrooms. Country house plans also typically feature plenty of outdoor living space to enjoy with family and friends, such as large porches, decks, gazebos, or outdoor kitchens. These plans often strive to provide modern amenities and features while maintaining the rustic charm of a traditional American home.
The idea behind a country house plan is to honor the traditions of America's rural past. From the picturesque landscapes and winding roads, to the classic architecture with steep rooflines and wide front porches, a country house plan is designed to evoke nostalgia and create an inviting home at the same time. This style often includes features such as large wraparound porches, beamed ceilings, and exposed brick or stone fireplaces, while taking full advantage of natural light and great outdoor views. For many, a country house plan is a reminder of the simpler, slower pace of life in the countryside, and a way to connect with
the roots of rural America while still enjoying all the comforts and conveniences of the modern world.These types of plans are usually designed with specific uses in mind, such as recreation, entertainment, or agriculture. They often feature large porches, open floor plans, plenty of natural light, and a focus on natural materials. Country house plans also often include exterior details such as shutters, wood siding, stone accents, and porches for relaxing outdoors. Common features of these house plans include plenty of windows and a country-style roofline, often featuring gables. The homes are generally built for families and incorporate plenty of bedrooms, bathrooms, and living spaces.
Country house plans often feature open layouts, with plentiful outdoor and indoor living areas. They embrace a range of interior design elements, from cozy fireplaces to open, light-filled spaces. Many country house plans feature spacious front porches and private back porches for outdoor living. Exteriors can range from wood to stone or brick and they often display beautiful architectural details like gables, dormers and decorative shutters. Depending on the location, country house plans can feature luxuries like pools and hot tubs or rustic finishes such as barn doors and exposed beams. Other features that bring a country house plan to life include large kitchen islands, mud rooms, office spaces, and formal dining areas.
No matter which country style house plan you choose, you can expect some common features that will help you recognize it as a country style house. A low-pitched gable or hipped roof, board and batten siding, gabled roof dormers, double hung windows with shutters, an inviting front porch, and warm, inviting interiors are all common features of country style homes. Most of these features are designed to maximize light and capture breezes, resulting in a relaxed getaway feel for homeowners.
Country house plans typically feature large, wrap-around porches that are inviting, relaxing, and provide wonderful opportunities for outdoor living and entertaining. Open layouts of the kitchen and living area make this home ideal for casual gatherings with family and friends. Interiors usually feature a warm, traditional fireplace and stately pillars that frame a path to the living room. The living areas usually have an open design with the kitchen, dining, and great room combined. Some country house plans may include a mudroom or laundry room located off of the rear entry or front entrance. These home plans allow for plenty of outdoor living space in the form of porches and decks, while also incorporating energy efficiency within the home plan.Other features that may be included in Country house plans include vaulted ceilings, a breakfast nook, accent walls, built-in cabinets, large windows, bright and airy spaces, and an open floor plan. Other important features may include a spacious outdoor living space, energy-efficient systems, and modern amenities such as a central vacuum system and advanced technology.
If you're looking for a country house plan for your new home, there are many different styles to consider. From rustic cabins to large luxury ramblers, you’ll certainly be able to find the perfect plan. Most plans will vary depending on the size of the lot, the location, local climate and the homeowner's preferences. There are also plenty of resources online which can provide inspiration and advice on finding and designing the perfect home plan. Additionally, many home plan providers have experts available who can help you create the home of your dreams. This assortment of country home blueprints is without doubt the best you will encounter online.










