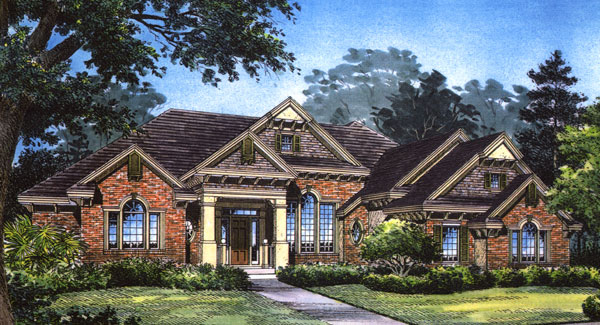| Search House Plans | ||||
| By Sq.Ft. to |  |
|||
| By Plans #THD - |  |
|||
| Modify Image Results |  |
|||


Southwest house plans, primarily designed for the Southwest region of the U.S., have also found popularity in other locations due to the allure of their exterior aesthetics, attracting homeowners who appreciate the unique and captivating architectural style. They are typically characterized by open, efficient floor plans and angular rooflines, with lots of natural materials like wood and stone frequently used in their construction. Many Southwest-style houses also feature outdoor space, including spacious patio areas, as well as elements from classic Southwestern design, like curved walls, turret roofs, and decorative beamed ceilings. Other key features commonly found in these plans include stucco exteriors, adobe-style fireplaces, and Saltillo-style tile floors.
Southwest-style plans can feature tall ceilings, open and spacious floor plans, and large windows. Many have tile roofs, adobe or stucco exteriors, and distinctive patios or courtyards. Native American motifs often appear in the details of the house designs. Inside, the homes often feature thick walls, fireplaces, beam ceilings, and tile, stone, or brick flooring. Exterior features include courtyards, outdoor fireplaces, terraces, and barbecue centers. Southwest house plans often include elements of the Pueblo, California Mission, and Territorial architecture styles.
Southwest house plans are architectural designs that embrace the warm, sunny climates of the southwestern United States. These homes can suit a range of lifestyles, whether you prefer the sleek architectural look of contemporary southwestern style, or the inviting adobe look of traditional southwestern style. The majority of southwestern house plans feature exteriors with stucco, plaster, wood, brick or stone siding. Many feature courtyards, open porches, large windows, and balconies that create a outdoor living space. Roofs often have a low pitch and may be flat, beamed, or gabled.
Southwestern house plans often take advantage of the region’s rich and diverse landscape, incorporating bright colors and unique materials. These house plans are often very open and large, making the most of the abundant sunshine. The designs often focus on creating outdoor living spaces, with patios and garden courtyards designed to bring the outdoors in. Many stark southwestern landscapes also inspired the creation of outdoor swimming pools and entertainment areas, creating a true “desert oasis” atmosphere.
Southwestern house plans usually have an open-concept floor plan, connecting the indoors and out. The common theme throughout is comfort and simplicity, as well as an emphasis on indoor/outdoor living. These homes often feature a great room, dining room, kitchen, and a den area that is great for entertaining. Most floor plans also have large master bedroom suites, optional bonus rooms, and multiple baths. No matter which features you prefer, southwestern house plans offer a wide variety of options for creating your own unique home. With their emphasis on outdoor living and vibrant colors, these homes are perfect for homeowners who want to embrace the beauty of the desert.
Savour these vibrant southwest house concepts. Why buy plans from us?










