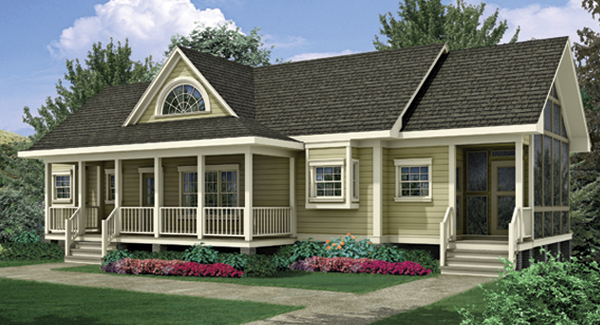| Search House Plans | ||||
| By Sq.Ft. to |  |
|||
| By Plans #THD - |  |
|||
| Modify Image Results |  |
|||


Bi-level house plans commonly feature a unique design where a one-story house plan is elevated, offering an additional level of living space on the ground floor or raised basement floor. Windows and doors are usually provided on the lower level, providing light and ventilation. This type of plan is ideal for sloping lots or narrow lots with minimal building space. Rooflines often feature a gable roof and there is typically a central front entrance.
Bi-level house plans can provide a variety of living space options and can be adapted to different budgets and style preferences. Common features of bi-level house plans include open floor plans, abundant natural light, and simple, efficient designs. These plans are often employed for blended family households, multigenerational living, shared living situations, and aging-in-place needs.The raised portion of the house is usually 1-2 levels higher than the main living area, and commonly has a separate entrance, living/sleeping area, kitchen and bathroom. These plans are very popular with people who need to add additional space to their residence, or need to access it more easily from the main floor. Bi-level house plans are also great for those seeking a larger floor plan with living space that is spread out over multiple stories.
Bi-level house plans are also referred to as high ranch or split entry house plans, referring to the front door location mid-way between the two floors of the house. These types of house plans feature two floors with an open main level, typically living and dining areas, kitchen, and main entry. The lower level is typically finished, with additional bedrooms, a bathroom, recreation room, and laundry room. The two levels of the house are connected by a central staircase, allowing for easy access to the upstairs living area.
Bi-level houses generally have a low-pitched roofline and are smaller than traditional two-story houses. They are often one-and-a-half or two stories, though some can have three stories or more. Bi-level houses are popular in suburban neighborhoods and for those looking for an accessible home with a smaller footprint. The flexible design of bi-level homes allows for lots of customization, making them perfect for families of all sizes. These plans typically feature two stories, with the entry and main living blocks located on the ground floor and bedrooms upstairs. They can include a variety of different styles, ranging from traditional to modern or even beach-style houses. Bi-level floor plans typically feature open concept living spaces, often including an eat-in kitchen, living room, and a deck or patio, which provide easy access to the backyard for outdoor activities. The bedroom level often features a split entry or staircase, allowing for independent access to and from each room. These homes are also energy efficient due to their ability to increase insulation and air circulation between the two floors.
Bi-level house plans — or split entry — or raised ranch, whatever it may be called in your locale, are typically economical to build. They are usually one level and easy to maintain, while providing an updated style. Typical bi-level house plans feature an entryway that splits the home into two sections: a living area on the upper level and a family area or bedrooms on the lower level. The difference in height between the two levels varries, depending on the style, but is usually around a single story or a half story.
Interior-wise, the main living areas — such as the living room, kitchen, and dining area — are found on the upper level. The lower level is typically where additional bedrooms, bathrooms, and family recreation spaces (such as a home office or den) are found. Decks or outdoor living areas may be situated on the split level or on one side of the house, depending on the particular plan.
Some major benefits of bi-level houses include energy efficiency and cost-effectiveness — primarily related to the smaller upstairs and footprint downstairs. Split-level designs also provide rooms with natural light and views, and can accommodate a variety of family sizes. They can also be easily adapted to suit a variety of needs or lifestyles, such as rental properties, multi-generational households, in-law suites, and more. Bi-level, split entry, or raised ranch house plans also afford the opportunity to finish the lower level at a later date if you want, and sometimes can include a design for a private apartment on the lower floor plan level, which becomes a good option for housing for an aging parent, a relative, or for rental income generation. Of course, split entry and raised ranch plans can be designed with just the main level above grade and the lower level left as unfinished space, with the potential to finish off later.
Bi-level, split entry, and raised ranch houses can appeal to many different styles of home buyer for their convenience and flexibility. They are attractive for their single-story living space, while also providing the potential to convert the lower level into additional living space if desired. These floor plans show up commonly in the suburbs, and are very popular with families due to their affordability and efficient use of space.
why buy plan from us?










