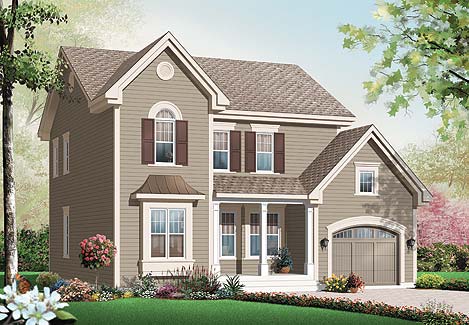| Search House Plans | ||||
| By Sq.Ft. to |  |
|||
| By Plans #THD - |  |
|||
| Modify Image Results |  |
|||


Our designs are tailored to meet your individual needs and to help create a unique and inspiring space for your home, office or commercial property. Find inspiring ideas to make your space distinctive with our cutting-edge designs. Our team of experts will provide valuable guidance to help you achieve your desired look. We strive to put the customer first and to create a space that reflects the personality and style of the person living in it. We offer a variety of architectural and design services to fit all of your needs. From residential to commercial, from concept to completion, we can create a design that will meet your goals and is sure to impress. Whether you're looking for a contemporary, classic, or rustic style, we have the perfect plan for you. Feel free to browse our portfolio of concept designs and contact us today to let us help you create your ideal space.
They include detailed floor plans, square footage, bedroom and bathroom counts, as well as exterior elevation sketches. They are ideal for those looking to build their own home from the ground up.
Our conceptual house plans are preliminary plans that include floor plans and details necessary to begin the final construction drawings, which will be developed through the final design and permit process. Our plans showcase the details of the home, such as all of its basic components and the flow of its floor plan, but are limited to a precise description. In order to move forward with development of construction drawings, the conceptual house plans will need to be discussed and reviewed with a number of architects and engineers who will determine the feasibility of the design and develop a detailed design of the structure. Additionally, the homeowner will need to consider any applicable local regulations and municipality requirements that may need to be incorporated into the design. Ultimately, the homeowner will need to determine the cost of materials and potential labor necessary to bring the house plans to life and apply for a building permit with their local municipality. Our conceptual house plans are an excellent starting point for the design and development of a custom home and provide a vision of the completed project prior to the in-depth design and permit process required for a fully realized and built residence.
However, if you make substantial changes to the plan, such as doubling the size or adding a second story, you may need to obtain additional permissions from the original designer or architect before making the changes. Additionally, depending on your local building codes, you may need to consult a local architect to have the changes reviewed and approved before beginning construction.
Edit House PlanA concept house plan is a plan of a house that is either designed as part of a project or as an inspiration or concept. Concept house plans often serve as a starting point for home builders, architects, and designers to further develop a larger, more detailed plan for a specific project. Concept plans can include specifications for a variety of features, such as materials, finishes, furnishings, landscape design, and even interior design. They may also include additional elements, such as guidance on energy efficiency, sustainable building practices, and green living solutions. Concept plans are typically flexible, allowing for modifications and changes to better reflect the needs of the homeowner or the architectural style of the area.
We can also modify the plan for you, or you can have the plan finished locally. Many of our customers use our plans as a starting point and have them modified or finished locally. If you want to take that approach, we'd be happy to help you make the necessary adjustments and get the plan where you want it. Let us know if you need any assistance!
Please feel free to contact us for more information about our plans. Delight in these novel blueprints for our home plan collection. Why buy plans from us?










