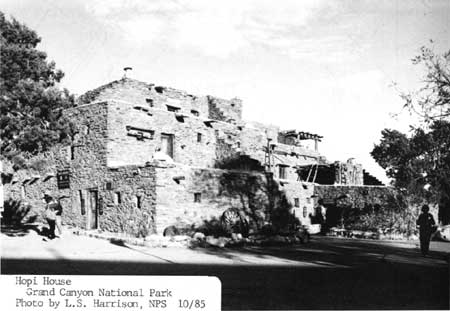Home > Indian houses > Architectual house
Architectural
House
Hopi House, Hermit's Rest, Lookout Studio, and Desert View are all structures built on the precipice of the south rim of the Grand Canyon. The buildings, all designed by architect and interior designer Mary Elizabeth Jane Colter, were constructed by the Atchison, Topeka and Santa Fe Railway and managed by its concessioner, the Fred Harvey Company.
Hopi House (1905) is a large multi-story structure of stone masonry, shaped and built like a Hopi pueblo building. The building is rectangular in plan, and the multiple roofs are stepped at various levels giving the building the impression of pueblo architecture. The sandstone walls are reddish in color. Tiny windows, like those of true Hopi structures, allow only the smallest amount of light into the building.
On the interior, the floor finish on the first story is concrete, covered with carpeting in some of the rooms. Most of the rooms have the typical ceiling of that type of architecture: saplings, grasses, and twigs with a mud coating on top, resting on peeled log beams. Corner fireplaces, small niches in the walls, and a mud-plaster wall finish, typical of Hopi interiors, are also characteristics of this structure. Openings from one room to the next are characteristically small, and wood door frames where they exist are made of peeled saplings. The first floor is used as a sales area and an office.

The interior of the building is divided into two large spaces and several utility areas. The main room and most impressive space is in the central part of the structure. On its north side the central room is covered by the flat roof of the porch. Further into the interior the roof height opens up dramatically to nearly two stories, and is again flat with a viga and latia ceiling. The upper wall sections in this area have large windows, letting considerable natural light into the structure. On the south end of the room is an enormous alcove, shaped like a semi-dome. The stone alcove contains an arched fireplace decorated with ornate andirons, a brass tea kettle, and various antique kitchen and fireplace tools. Wrought-iron wall sconces holding candles flank the far edges of the alcove. The alcove's flagstone floor is stepped up above that of the remainder of the room, giving added architectural emphasis to the space.
The interior of the structure is divided into several levels. Structural logwork is exposed on the interior (posts, beams, and ceiling joists) and a small stone fireplace provides the simpler atmosphere Colter achieved here. The floor is scored concrete. Interior walls are exposed stone. Because of all of the viewing windows around the walls of the structure, the interior is considerably lighter than most other Colter buildings. A small stairway with log newel posts and railings leads up into the small enclosed observation tower and down from the building's main level to an exit that opens to an exterior observation area. The original ceiling treatment, probably latias (saplings), has been covered over although the vigas remain exposed. The ceiling finish is now sheetrock or a similar material. Fluorescent lights, another alteration to the building, provide additional lighting on the interior. The building has undergone little alteration, other than those changes listed above.