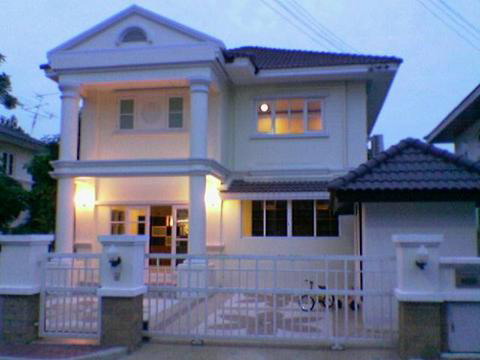Home > Frame house plansFrame House Plans
Specifications
Bedrooms: 1 Square Feet (heated): 576
Baths: 1 Width: 48'
Floors: 1 Depth: 18'
Pricing
5 sets: $485
8 sets: $605
vellums: $720
CAD: $1050
additional sets: $40
mirror reverse plan: $20A frame house plan refers to a specific architectural design for residential homes characterized by its distinctive A-shaped roofline. The A-frame style gained popularity in the mid-20th century and continues to be appreciated for its unique and modern aesthetic.
The basic structure of an A-frame house features steeply sloped sides that extend from the foundation to meet at a peak, resembling the letter "A." This design allows for efficient rain and snow runoff and provides a spacious and open interior. The steep roofline also offers the possibility of large windows or skylights, allowing plenty of natural light to enter the living spaces. One of the key advantages of an A-frame house plan is its versatility. The simple and symmetrical design lends itself well to various architectural styles and can be customized to suit different preferences and needs. A-frame houses can range from small cabins and vacation homes to larger, multi-story residences. The compact footprint of an A-frame design also makes it suitable for urban or suburban settings where space may be limited.
The interior layout of an A-frame house plan typically features an open concept design with a soaring ceiling that follows the roofline. The absence of load-bearing walls allows for flexibility in room arrangement and encourages a seamless flow between living, dining, and kitchen areas. Loft spaces are a common feature in A-frame homes, providing additional living or sleeping areas.
A-frame houses are known for their efficient use of space. The triangular shape of the roof provides ample vertical space, allowing for creative storage solutions or the inclusion of mezzanine levels. The simplicity of the design also facilitates cost-effective construction and maintenance. In addition to its aesthetic appeal, the A-frame style has gained popularity due to its structural integrity. The steep roofline and strong triangular shape provide stability, making A-frame houses well-suited for areas prone to heavy snowfall or high winds.
When considering a frame house plans, homeowners have the opportunity to incorporate modern amenities and energy-efficient features. This can include the use of sustainable materials, insulation upgrades, and the integration of smart home technologies.
In conclusion, an A-frame house plan offers a distinct architectural style that combines aesthetic appeal, structural integrity, and efficient use of space. Its versatility and customization options make it suitable for a range of residential purposes, from small vacation cabins to larger family homes. Whether located in a rural or urban setting, an A-frame house stands out for its unique design and ability to create a comfortable and inviting living environment.











