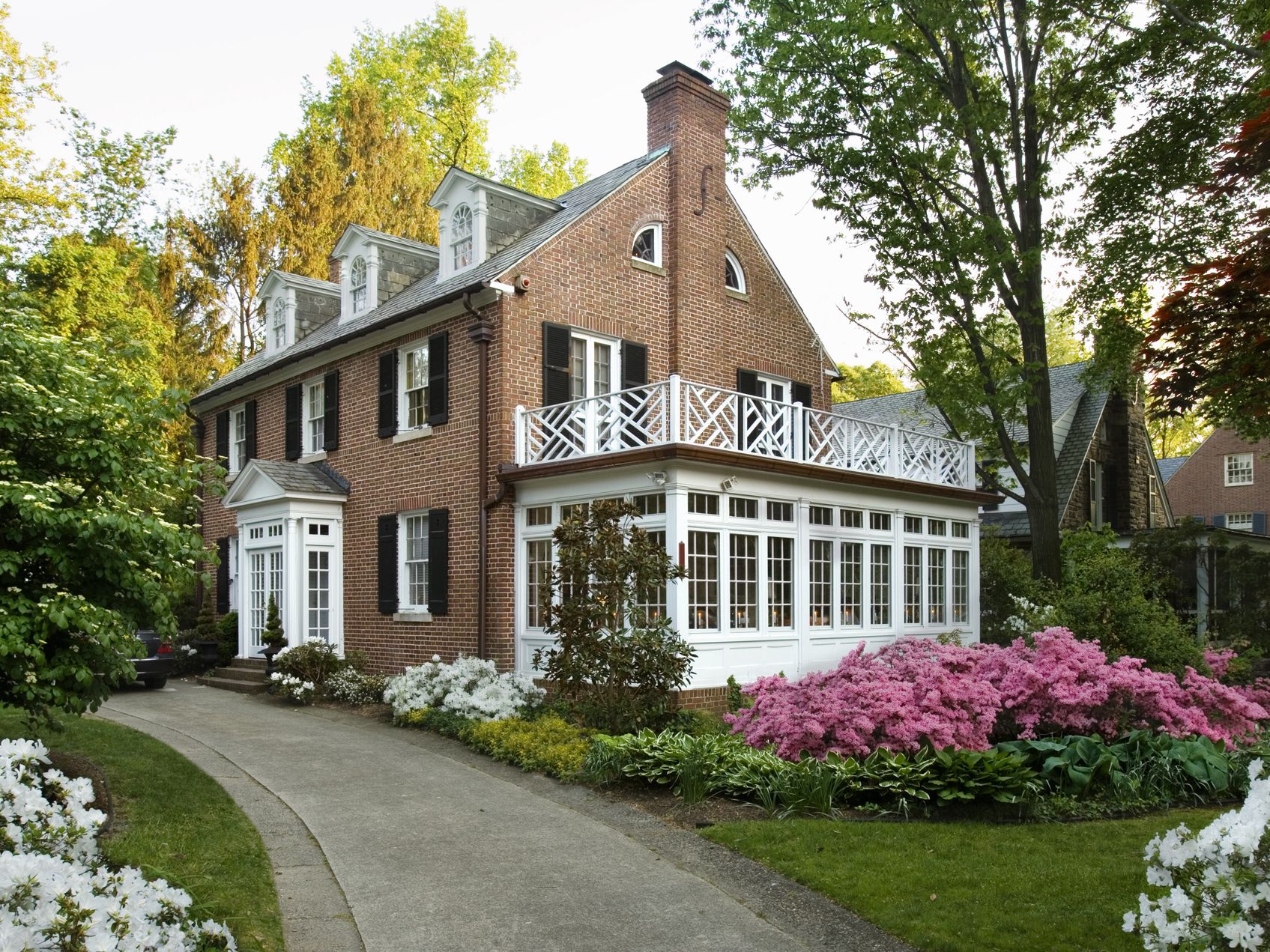Home > Famous houses in America > Colonial house
Colonial House

Colonial house in America are an essential part of the nation's architectural heritage. They represent a distinctive style of home design that emerged during the colonial period, spanning from the early 17th century to the late 18th century. These houses are characterized by their simple yet elegant designs, practical layouts, and traditional construction methods. A colonial house is a distinct architectural style that is commonly found throughout the United States. It emerged during the colonial period and reflects the influence of European architectural traditions, particularly those of the English, Dutch, and Spanish settlers. Colonial Revival architecture was a response to the growing interest in historical preservation and a desire to capture the charm and nostalgia associated with America's colonial past. The style became particularly popular in the late 19th and early 20th centuries when the country was celebrating its centennial and experiencing a surge of national pride.
Historical Background:
Colonial houses originated when European settlers, particularly from England, established colonies in North America. The architectural styles brought by these settlers, such as the English, Dutch, and Spanish influences, melded with local materials and building traditions to create unique architectural forms. The colonial period saw the construction of various house types, including the Cape Cod, Georgian, Dutch Colonial, and Saltbox styles.
Colonial houses are characterized by several key features:
a. Symmetry: Colonial houses often have a symmetrical design, both on the exterior and interior. This means that the windows, rooflines, and other elements are balanced and evenly distributed.
b. Rectangular Shape: Colonial houses typically have a rectangular or square shape. The layout is straightforward and efficient, with rooms arranged in a linear or grid-like pattern.
c. Central Entrance: The main entrance of a colonial house is typically located in the center of the front facade. It is often adorned with a decorative front door and flanked by windows.
d. Multi-Pane Windows: Colonial houses traditionally feature multi-pane windows, such as double-hung sash windows. These windows contribute to the symmetrical design and often have decorative elements like shutters.
e. Steep Roof: The roof of a colonial house is usually steeply pitched, allowing for efficient rain and snow runoff. The roof may be hipped or gabled, depending on the specific sub-style of colonial architecture.
f. Exterior Materials: Colonial houses can be constructed using various materials, including wood, brick, or stone. The choice of material often depends on regional availability and historical context.
g. Central Chimney: Many colonial houses have a central chimney that services multiple fireplaces throughout the home. This design feature provided warmth and served as a focal point in the interior.
h. Symmetrical Interior Layout: The interior of a colonial house typically maintains the symmetrical theme. Rooms are arranged on either side of a central hallway or stairway, with common spaces like the living room and dining room occupying prominent positions.
It is important to note that there are several sub-styles within the colonial architectural style, including Georgian, Federal, Dutch Colonial, and Cape Cod, among others. Each sub-style may have its own distinct characteristics and variations while still maintaining the overall colonial aesthetic. Colonial houses continue to be popular in the United States due to their timeless appeal, classic design, and historical significance. They are often associated with a sense of tradition, elegance, and a connection to the country's early architectural heritage.
Colonial House Styles:
a) Cape Cod: This style emerged in the late 17th century and features a compact, one-and-a-half-story design with a steep roof, central chimney, and a symmetrical facade.
b) Georgian: Developed in the early 18th century, the Georgian style exhibits elegant proportions, symmetrical facades, and classical details influenced by British Georgianarchitecture.
c) Dutch Colonial: This style, influenced by Dutch settlers, is characterized by a gambrel roof (with two slopes on each side), flared eaves, and a distinctive double-door entry.
d) Saltbox: The Saltbox style derives its name from the resemblance to a wooden box used for storing salt. It features a long, sloping roofline in the shape of a saltbox, with two stories in the front and a single-story section at the rear.
Significance and Preservation:
Colonial houses played a significant role in shaping American identity and society. They served as functional family homes, often with attached workshops or barns, and as centers of community life. These houses reflected the values and aspirations of the early American settlers. Preservation efforts have been made to protect and restore colonial houses, recognizing their historical and architectural importance. Many of these houses have been transformed into living history museums, allowing visitors to experience the lifestyle and traditions of the colonial era.
In conclusion, colonial houses in America represent a rich architectural heritage that reflects the country's early history and cultural roots. These houses exhibit simple yet elegant designs, practical layouts, and a blend of European and local influences. By understanding and preserving colonial houses, we can appreciate and honor the legacy of the early American settlers and their contributions to the nation's architectural legacy.




